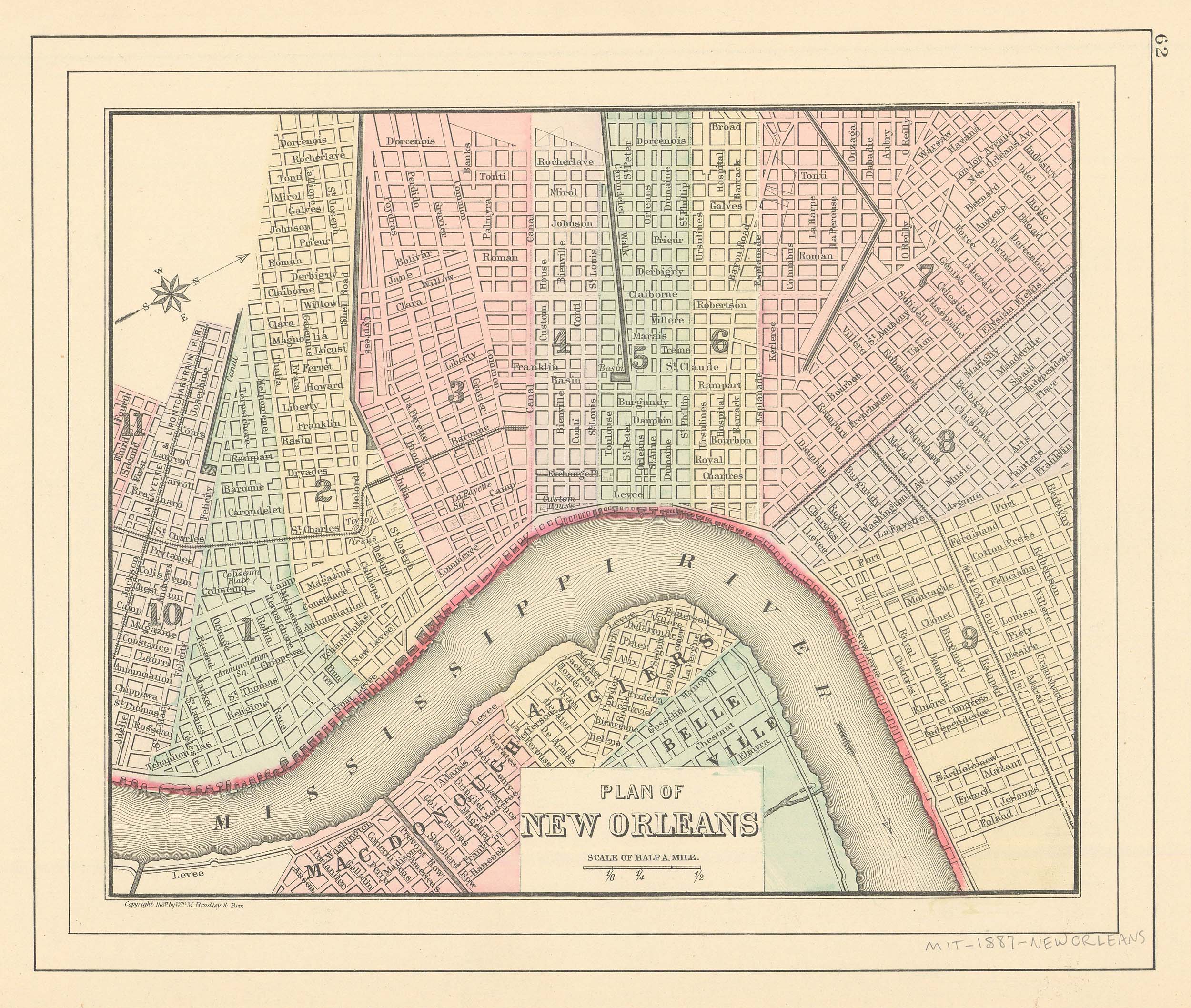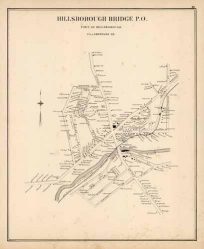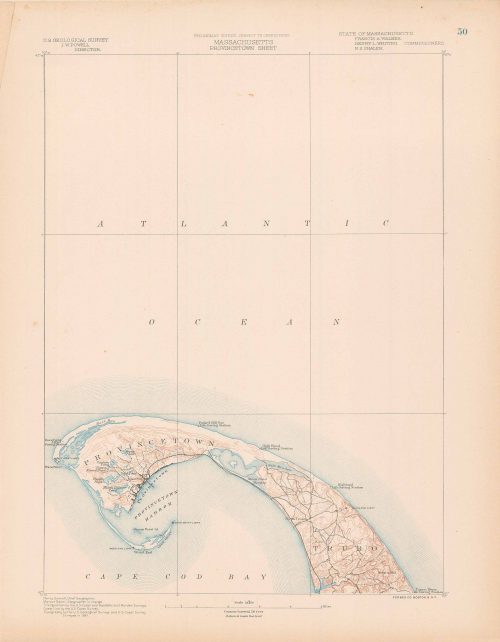Plan of New Orleans
In stock
This map was made by S. Augustus Mitchell for “Mitchells New General Atlas” published in 1887. The well maintained maps in this atlas feature Mitchell’s characteristic pastel coloring and abundant details of geographical features. The plan of New Orleans is illustrated on this map. Details include the names of streets, important buildings, rivers, lakes, parks, bridges and railroads. Sections of the city are distinguished by color. These 1887 maps offer a fascinating perspective of areas that have since undergone significant growth and change, in addition to their value as great examples of Mitchell’s work.
Size: 11 x 9.5 inches
Condition: Excellent-minor off-setting
Map Maker: S. Augustus Mitchell
Coloring: Original Hand Color
Year: 1887
Condition: Excellent-minor off-setting
Map Maker: S. Augustus Mitchell
Coloring: Original Hand Color
Year: 1887
In stock






